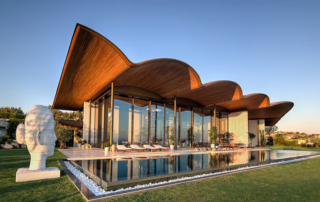Hello world!
International Nha Trang Marina Park Project (the English name “Ana Marina Nha Trang”) is located in the land, coastal and beach water along Pham Van Dong, Vinh Hoa ward, Nha Trang city; has been united guidelines by the Cultural and Tourist Information Department in document No. 2900/BVHTTDL-DSVH September 8, 2011 and was granted an investment certificate No. 37121000302 on 24 in October 2011 by the Khanh Hoa People’s Committee.
Trade and Key Tourism Limited Company (the English name “FOCUS TRAVEL”) is the investor project implementation. Company address: 47/4/15 Nguyen Hong, Lang Ha Ward, Dong Da District, Hanoi.
With the idea of investment in Marina Park on Nha Trang Bay to usher in a new form of tourism, increase the attraction for tour Nha Trang, Khanh Hoa tourism industry in particular, local coast of the whole country in general and opens a connection to join a large trade association yachting world; Trade and Key Tourism Limited Company (Travel Focus) with ability and experience in the organization of the tourism event, organized tours in the country and world with the capacity and construction management services to develop tourism strategic business development in the new period, after considering the factors related industries registered business; Trade and Key Tourism Limited Company file an application for approval of the task, the design Marina Park International in Vinh Hoa Ward, Nha Trang City, Khanh Hoa Province.
The design for the International Marina Park in Nha Trang Bay was established based on the information and documents of the Nha Trang Oceanographic Institute and consulted by Japanese Ports Consulting (JPC) and Ana Marina and Design and Consulting Company (Turkey), is the experience consulting company, has designed many sea ports in Vietnam and around the world.
2. OBJECTIVES AND MISSION
– Design and build a Marina as the international level in Nha Trang Bay.
– Activate the tourism industry by yacht, stimulating development of yacht manufacturing industry in Khanh Hoa, Vietnam.
– To create new trend entertainment hub for Nha Trang
– Bring out the potential for economic development in the city, creating more jobs for local workers.
Increase revenues of local budgets, contribute to the state budget.
Marina floor plan layout is consistent with an area of ground and surface water, consistent with the direction of the wave; with Mediterranean architectural concept combined with architecture typical of rural Vietnam, in harmony with the landscape natural make-class marina with full international entertainment service and support comes a highlight for the entire Gulf of Nha Trang.
Beautiful Lighting Effects
Architects: Foster + Partners
Area :1668 m²
Year :2019
Photographs :Nigel Young / Foster + Partners
Manufacturers : Blumer Lehmann,
Text description provided by the architects. Situated along the coast of the Aegean Sea in Turkey’s southwestern province of Muğla, the private Dolunay villa has been carefully sited amid the natural rugged setting, prioritising the spectacular sea views. The site is accessed from the north, with a curving road that leads to the drop-off for the villa. The design uses the natural contours of the site to create a low-rise building that appears as a single storey structure on approach. The house is embedded within a beautiful Mediterranean garden that offers a multisensory experience with fragrant plants such as thyme and lavender alongside rich seasonal planting and mature olive trees. The main entrance takes you directly to the heart of the villa with the private family quarters to the eastern side, orientated to respond to the contours of the site, and the public living and dining areas to the west, with exceptional views of the setting sun over the Aegean.
The journey through the villa is from ‘opaque to open’, reflecting the different levels of privacy throughout and the design seeks to blur the boundaries between inside and outside living, with the large glass doors along the façade that slide back completely providing an unobstructed flow of space between the interior and exterior spaces….
https://www.archdaily.com/936438/dolunay-villa-foster-plus-partners
news
.
Th




